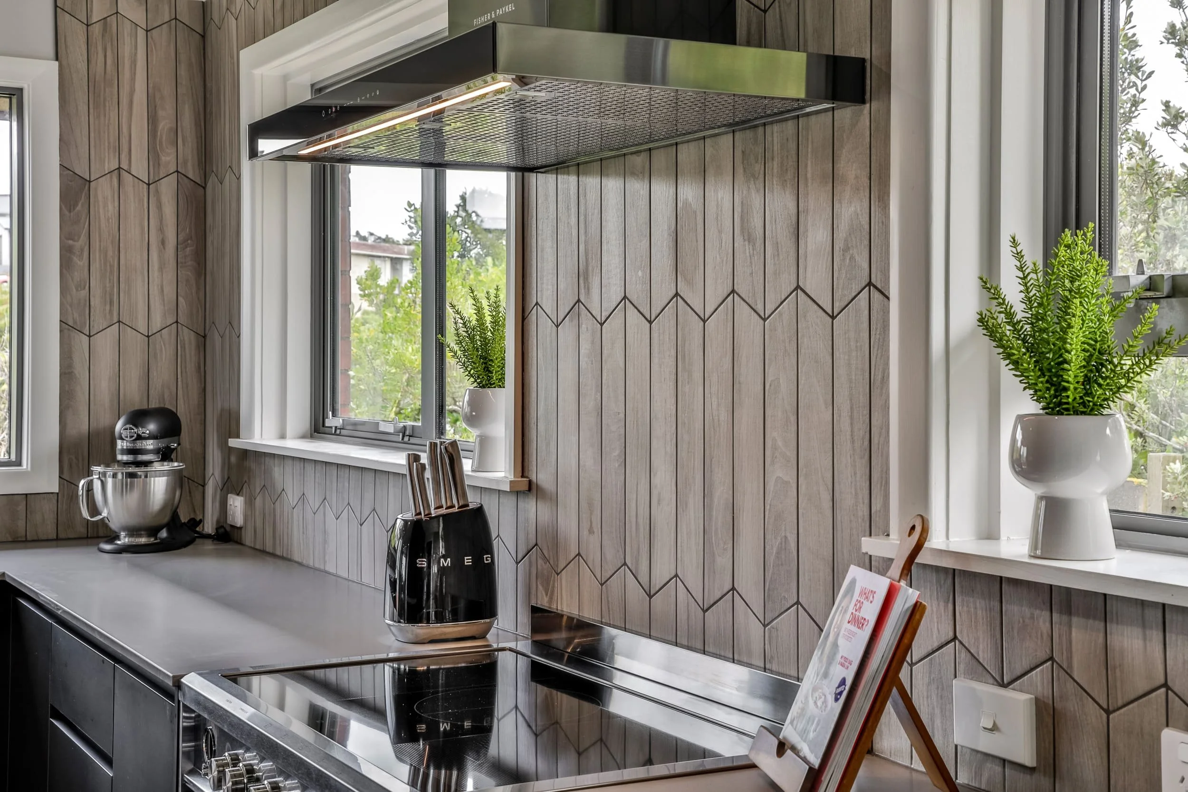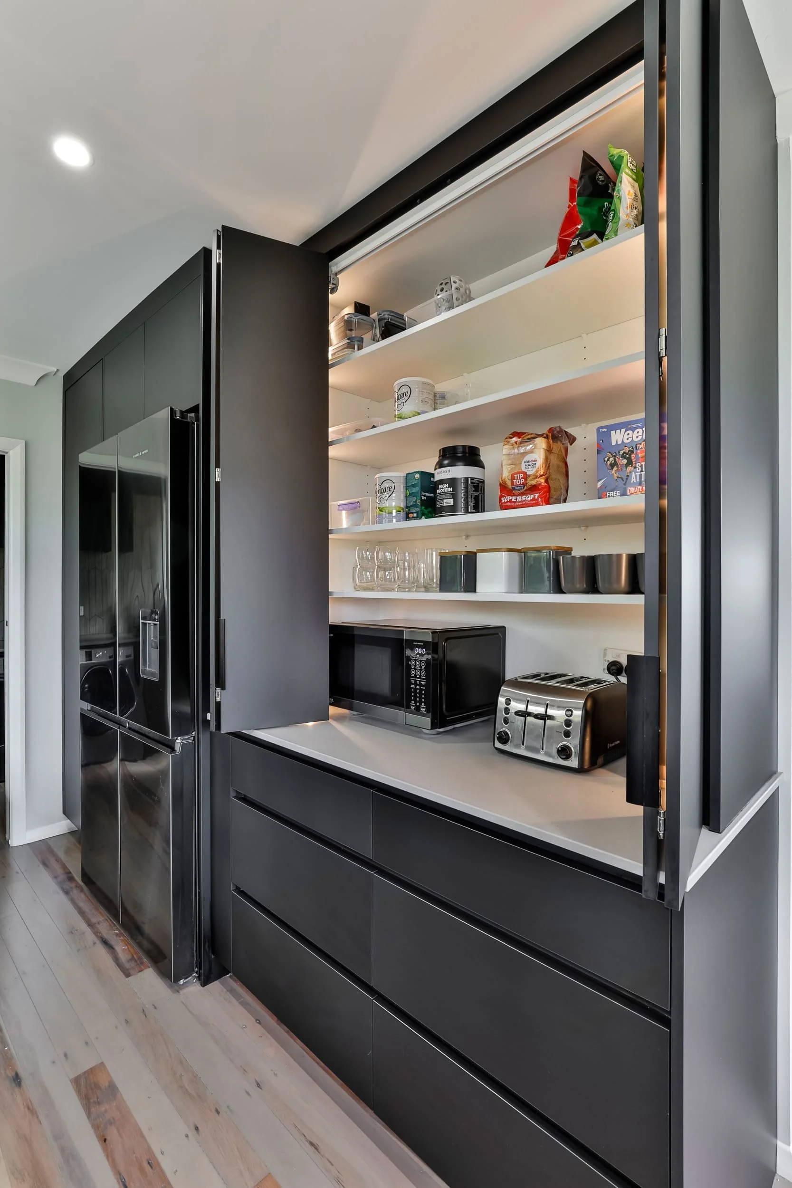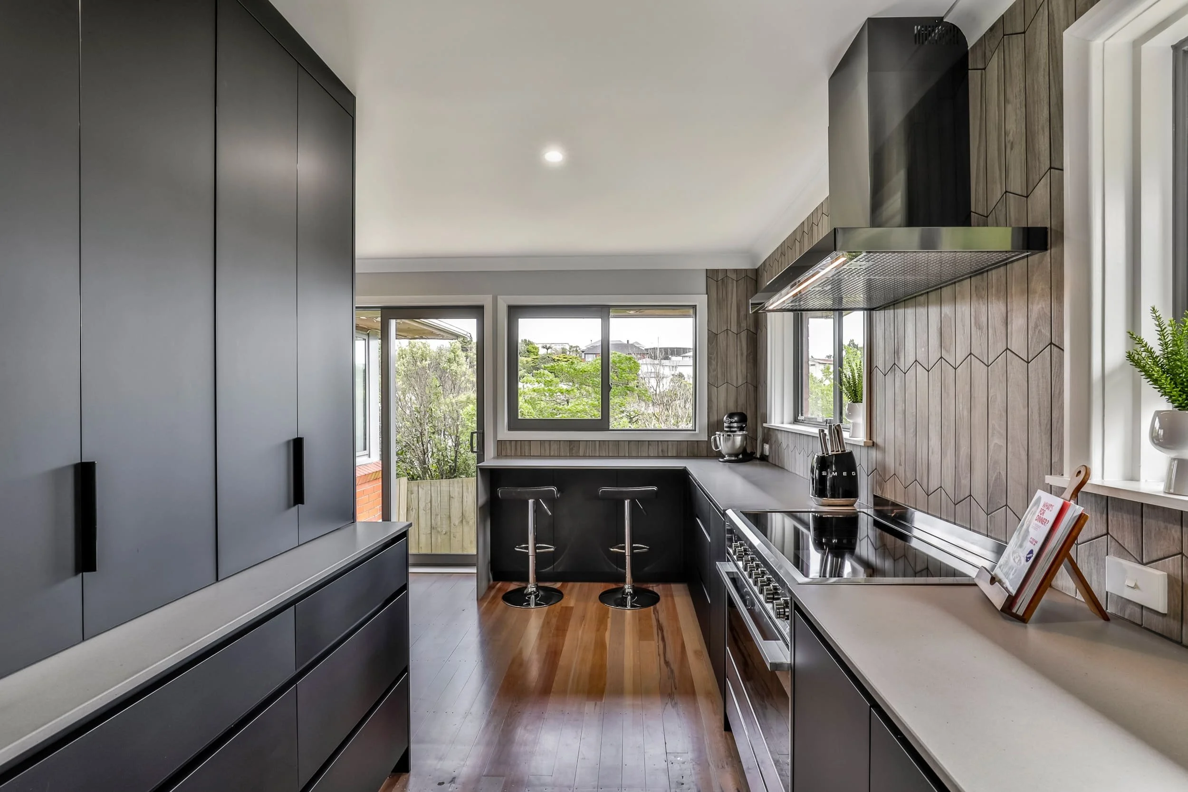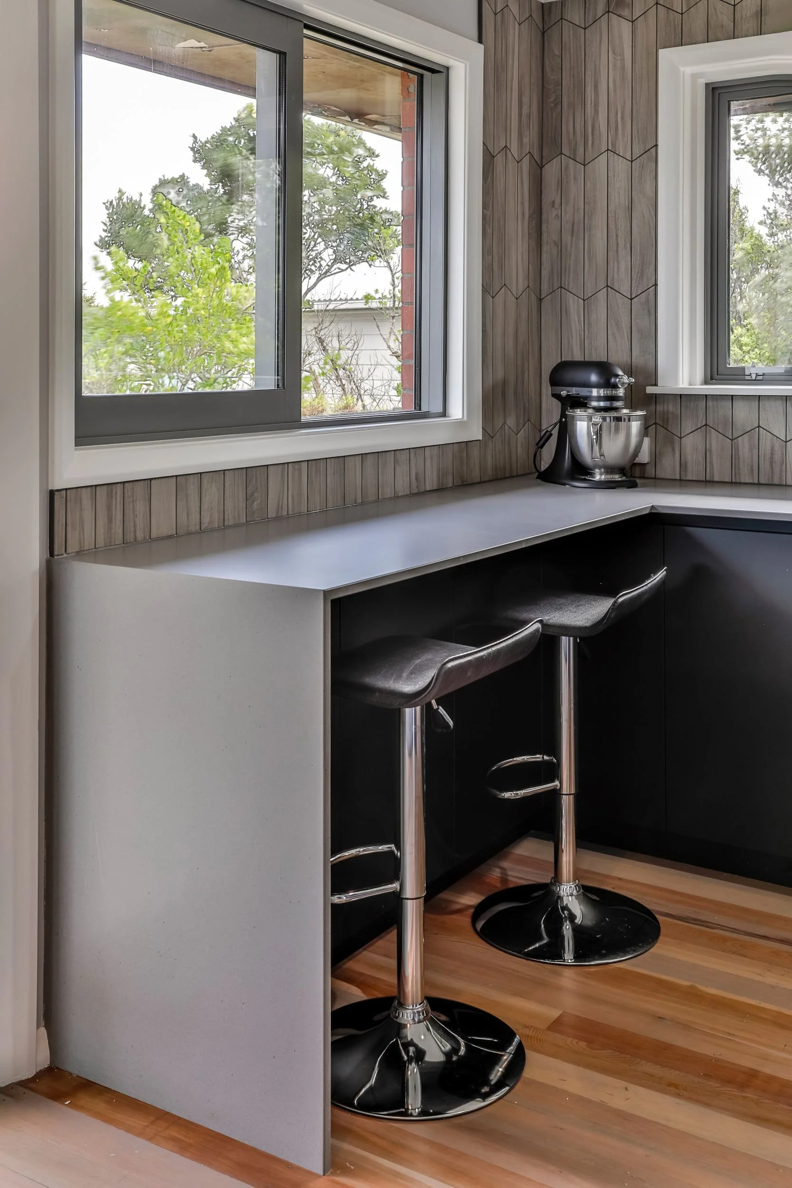Modern monochromatic





Highlights
Includes Melteca Soft Touch Acrylic Pitch Black cabinetry, Blum Legrabox Space Tower, Archant Robiq double sink, Häfele LeMans corner unit, LED lighting and 35-litre bins, and Bramco Ceaserstone Sleek Concrete benchtop
In addition to the visual impact, the kitchen is now described as “extremely functional”, with cooking items and other utensils located conveniently and considerable storage and preparation space provided
Custom kitchen designers credited with proactively providing various options and problem solving skills to fully deliver on the owners’ vision
Such was the striking aesthetic and functionality of this kitchen renovation for Newlands couple Suzie & Hayden and their three children – which included an adjoining laundry and separate walk-in-robe – it has been featured in a recent edition of Kitchens & Bathrooms Quarterly.
Having now lived about 15 years in the home, the family has been progressively upgrading all rooms and in 2024 firmly set eyes on the kitchen – including reconfiguring the existing space to accommodate a new breakfast bar.
Previously having no pantry, a single sink, limited storage and little space in an old-fashioned kitchen design, Suzie says now a beautiful and very practical new living space has been created.
“My husband will often sit at the breakfast bar while I’m cooking or the older kids will come and talk to me and I can keep an eye on my three-year old as he eats or plays, without anyone either being under my feet or having to be in another room,” says Suzie.
“We never really used the previous small room at the end of the kitchen, so this solution has made it all more social for the family.”
Striking aesthetic
A striking aspect of the kitchen is the aesthetic created through clever combination of various grey, brown and black tones with the wooden floor retained and a unique wall tile made the hero.
“I’ve called the theme ‘monochromatic modern’ and we hadn’t seen anything quite like it anywhere else.
“My husband's big on textures and shapes so for example, with the tiles, he liked that wishbone-type shape but then also wanted a swivel on the ends for extra texture. The tiles tie in the floor, we chose the darker grout to tie in with the grey bench tops as well and even with the rangehood we went for a black stainless steel to match the fridge as well as the washing machine and dryer in the adjoining laundry.”
In addition to the visual impact, the kitchen is now extremely functional, says Suzie, with features including Melteca Soft Touch Acrylic Pitch Black cabinetry, a Blum Legrabox Space Tower, Archant Robiq double sink, Bramco Ceaserstone Sleek Concrete benchtop, and Häfele LeMans corner unit, LED lighting and 35-litre bins.
“I really like the LeMans and we lifted it up a little bit just to be able to use the space underneath for pots and other things.
“The LED lighting is awesome. With a three-year-old that still every now and then wants a bottle and the middle of the night, I just open up a cupboard and the lighting automatically comes on.
“We’ve now got a large fridge and huge induction pyrolytic oven, two big sinks – I think we got one of the biggest tubs – and an Insinkerator. We’ve also got an integrated dishwasher and two big rubbish bins. Being a family of five, all of these features are ideal.
“And it’s even having the oils and spices right next to the oven, along with the utensils and cooking stuff, and the plates handy. The bench space is also amazing – just having so much area for cooking, compared to my piddly previous space.”
Custom kitchen designers
While the couple had certain ideas in mind for the renovation, Suzie credits kitchen designers Victoria and then Liam for proactively presenting various options and finding solutions in what she says was a “fluid”, evolving design process.
“We always wanted a breakfast bar, but it was Liam’s idea to put narrow storage underneath to double-purpose the area.
“Liam also came up with the idea of a wine rack strip in a gap we needed between the fridge and on-bench pantry. We do like our wine and that fixed what could have been a problem so well, because with kids those bifold doors are always being left open and would have been banging into the fridge.
“And with that on-bench pantry – I wanted a storage area to hide the coffee and kettle and so forth but to also keep them nearby, as they are always being used – but I didn't quite know how that was all going to work. Extending it out and adding the bifold doors were great ideas from Victoria.
“There were other aspects too. Some designers just want you to do what they want, but it was all about catering for us. With Liam, especially, he was like ‘you will be the ones using and living it every day, so it’s got to work for how you will function in the kitchen’.”
Affordable quality
Having had Mastercraft Kitchens Wellington strongly recommended by a family friend, Suzie said she did a bit of market research before the couple made their decision on their custom kitchen design and build firm.
“I did get a couple of quotes from other places, but having a national brand to fall back on gave an additional peace of mind.
“I also knew the other quotes that I got were for a more basic solution – you can go to the big box stores and spend a little bit less, but it's going to last half as long and it's ending here or it's poking out there.
“We were seeking higher quality, but still at a reasonable price –that's where I'd say you guys are really well positioned. We also liked the fact our kitchen was being custom made, locally on site and we were very impressed with the attention-to-detail shown by the installers.”
Overall, Suzie says the couple is very pleased with having chosen Mastercraft Kitchens Wellington as their custom kitchen designer and builder.
“When we got the quote, we knew our budget and ultimately we got what we wanted. We didn’t go too over the top, but still got a lot of very nice features.
“It was all really good, there were very few issues and only a few remedials, which were attended to.”



