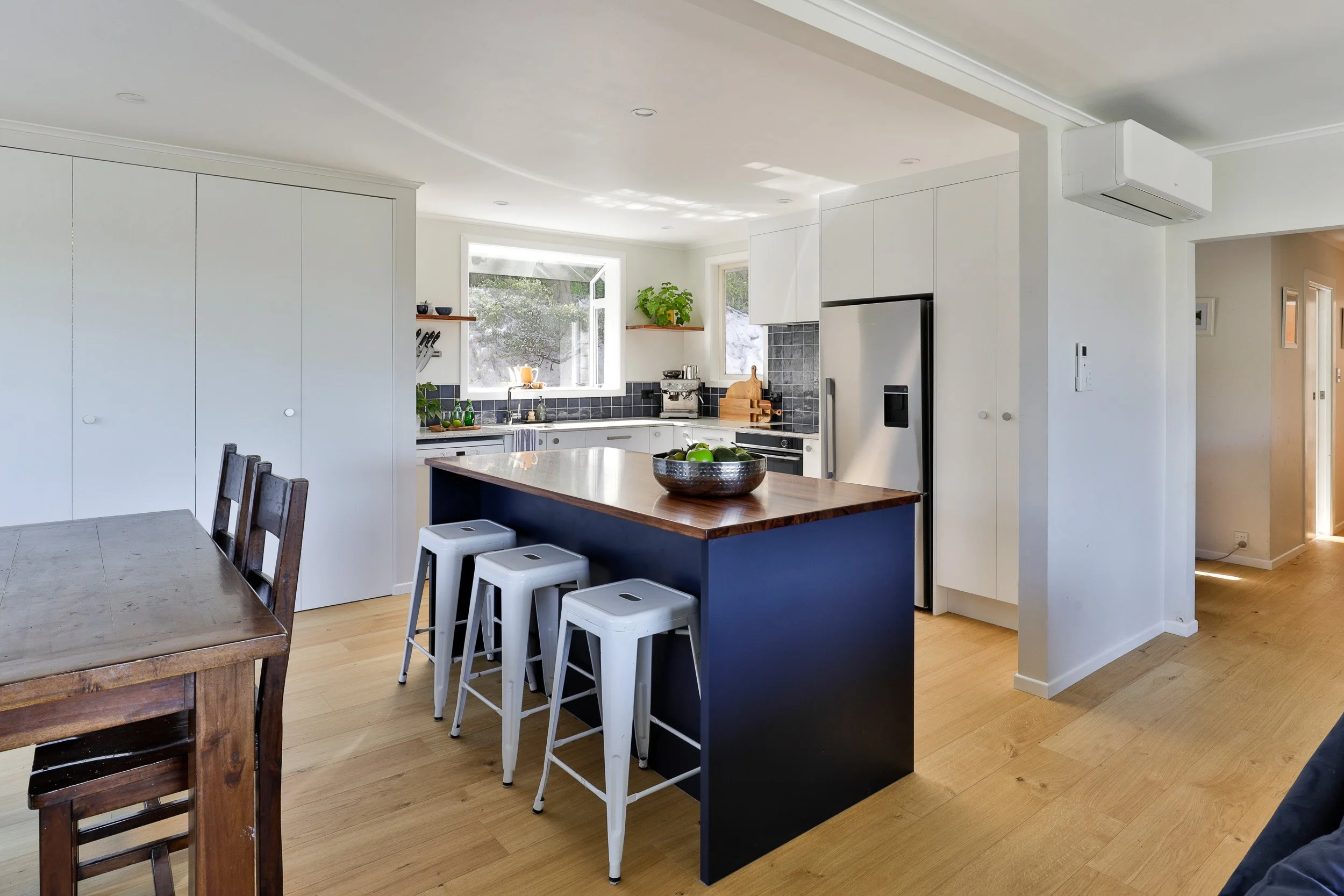Final piece in the puzzle



Highlights
Includes Blum Legrabox Space Tower, Bramco Quantum Quartz 20mm benchtop, Melteca Snowdrift and Indian Ink cabinetry, Häfele Mondo corner unit
Three previous small rooms combined into one open space, including with concealed laundry and maximised storage space
Yaka timber floating shelves to match kitchen island benchtop
Specific incorporation of childproofing measures
A major home renovation was brought to a crescendo for Ngaio couple Meredith & Cam and their two young children, as three small and dated rooms were combined into one modern kitchen with concealed laundry.
Where the previous 1960s-built layout had created a separation when preparing meals, the new arrangement now brings the family together and provides an ideal entertainment space, says Meredith.
“It is way easier to cook and look after the kids now – and they love sitting up at the breakfast bar,” she says.
“We really like having the big kitchen island in the middle, we use it heaps.
“I've got way more bench and storage space – it’s a much nicer area to be in. We didn't even have room for a full-sized dining table before, which meant it was awkward having anyone over for dinner.
“It was also quite dark, whereas now it is bright and light – and I love how open it is, with the floating wooden shelving.
“It’s a calm space among the chaos!”
Inspiration
Describing the couple as having an overall concept and general colour scheme already in mind, Meredith credits designer Maria with making many good suggestions and leading the way in “bringing it all together”.
“For example, the drawer underneath the oven – I’d never heard of that and I think it's really cool.
“It was her idea for the floating shelves to be symmetrical around the window – that looks fantastic. That wood also matches the bench, which ties things together nicely.
“The Blum Legrabox pantry drawers and Mondo corner unit are really good, good uses of the space. I’ve got a tray slot for chopping boards and big storage drawers which fit a lot of stuff like the toaster.
“And the cabinetry has a nice grainy finish – I like the texture it adds while still being white and fresh.”
Concealed aesthetic and child proofing
Meredith says the couple were originally planning to leave the laundry as a separate room rather than putting it in a cupboard.
“That was a suggestion from our architect and Maria’s design has really made the most of the small space. We didn’t have a lot of storage, but she’s packed a lot into the new laundry.
“For example, it’s now where the ironing board and that sort of thing goes. We didn’t have a broom cupboard previously and so things were just jammed in before, but now everything is tidied away and organised.
“And with all of the cabinetry in the kitchen having the nice aesthetic of going right to the ceiling, putting the laundry also in a full-wall cupboard ties in nicely and finishes things off.”
Maria also had good ideas and advice on how to make the kitchen child friendly, adds Meredith.
“She was very thoughtful about what we needed and helped design something practical for us with preschoolers – like not having soft-close doors down low. But that solution looks good and will still suit us when our kids are grown.”
Ensuring customer satisfaction
Meredith was impressed by the patient dedication shown by the Mastercraft Kitchens Wellington team to ensure the best result was achieved as the project continued to escalate.
“We originally just wanted to take out the old kitchen, keep the existing laundry, make things a little bigger and then slot in the new one – but our builder recommended going further and then an architect was like, ‘why didn't you open it right up?’.
“So it took quite a while and ‘now another wall's gone’ and so it meant reorienting things to fit. Maria was very good at changing the design several times as the job got bigger.
“We were quite specific too about ensuring everything was going to work – and co-owner Michelle made sure we’d allowed enough room for a full-sized dining room table. There were lots of little tweaks and moving things around until it was just right.
“When we decided to go through the whole consent and architect process, we wanted to do it all properly. Mastercraft Kitchens Wellington was really good and patient at going through all of those changes and it’s proven to be such a good job.”





